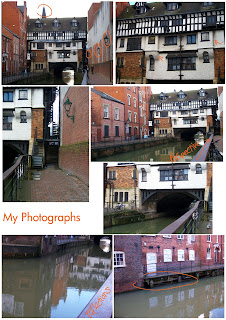Like any new project a new brief is given, this one was diffrent to previous as the group was split into pathways e.g. 2d, 3d Animation and layout. As much as i did enjoy 3d animation, i loved the previous layout project more. As this brief was pretty open, my initail ideas were large. I was thinking more on the scale of a game level, but after too much time deciding this idea was not possible. To start with i was looking at layout in general, how paintings work and in lessons looking at silhouettes. Doing these helped alot with judging readability.
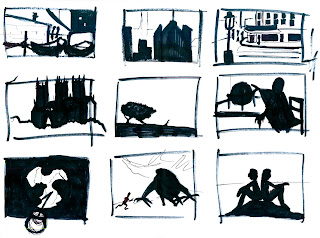
After some time researching and gathering ideas, i was inspired by painters who had series' of paintings of the same place, just from diffrent angles or streets. I was thinking of Edward Hopper, and how his paintings are mainly building, but look like they could be next door to each other. With this one i couldnt figure out a map, or where this place might be. I had a few paintings of John Constable's, and as i had visited Stratford and been to the site of Flatford, where such paintings as 'The Haywain' and 'flatford mill' were produced, i knew the layout and could make a map of there these painting veiws had been.
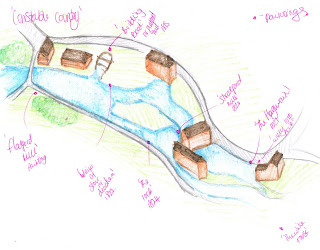
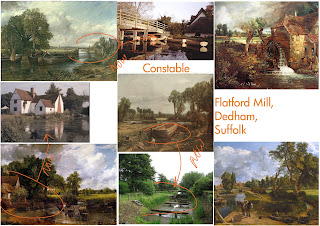
What i wanted to gain from this was an almost 3d tour of the site, with the camera giving the veiwer a sense of where Constable would have stood to paint his paintings, and how they related to the other paintings. I did envisage the 3d model painted similar to the originals.
With this idea in mind, i also looked at old photographs, and that how i would use the same concept to give the viewer a look at how a place would have been decades ago, like a 3d black and white photograph. I took a look at Lincoln and my own town centre and gathered photographs from all angles, and roughly planned the layout.
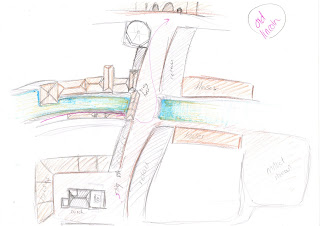
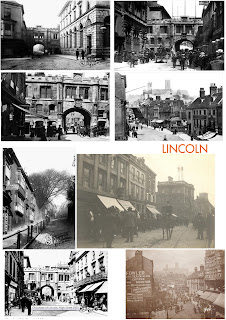
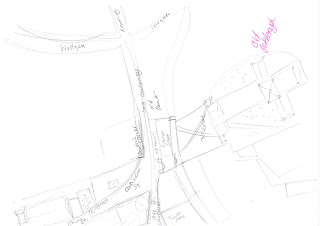
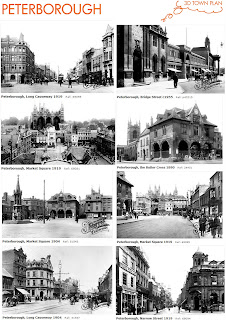
I think this would be a lovely idea to try another time as there was not enough time to attempt this idea. i needed something more confined. On a day around lincoln gethering reference and inspiration, i realised there is a nice canal alley, with i Bridge surrounded by old buildings. This was what i needed. Something closed off, where the lighting could be controlled, and would be more fitting to the time remaining.
